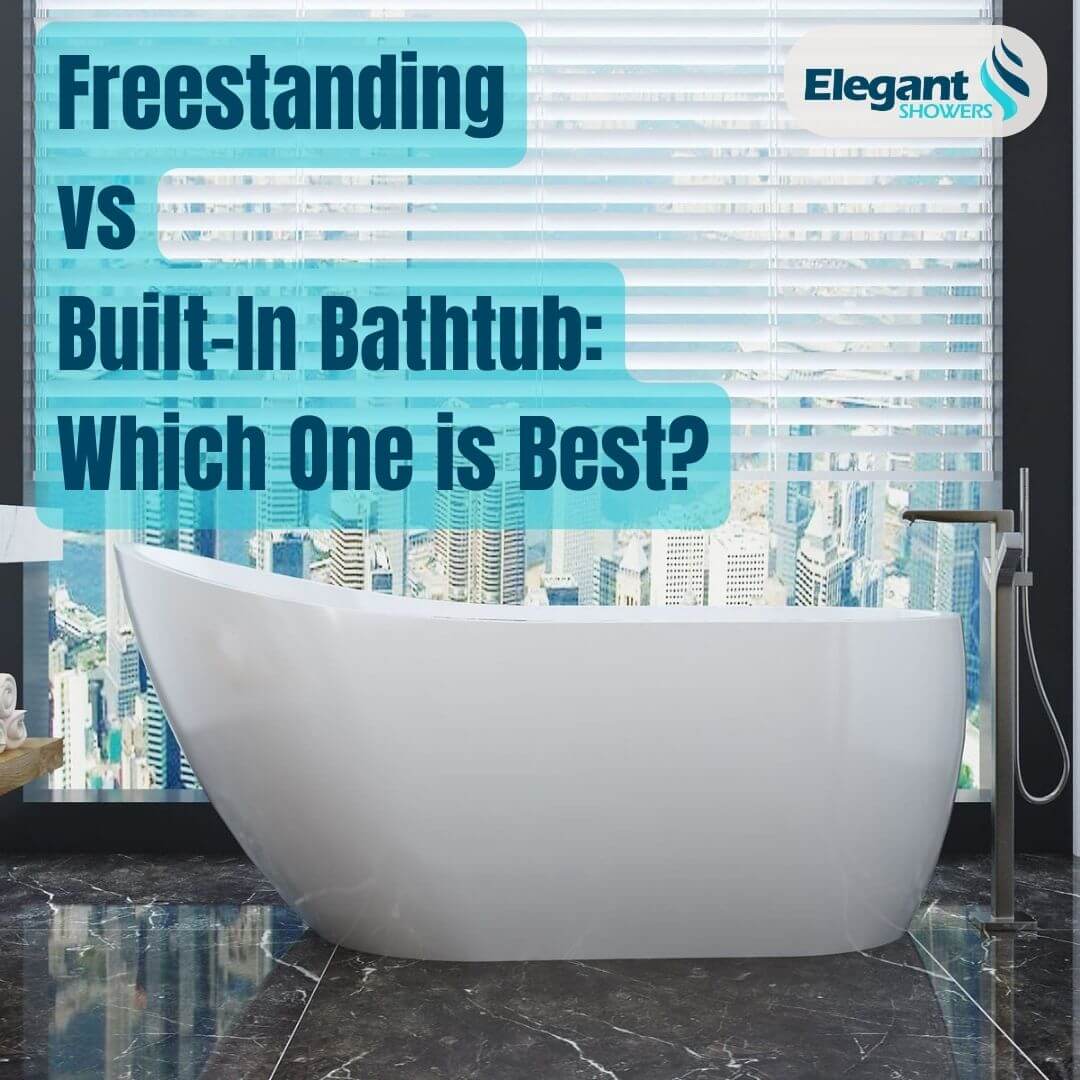Introduction
The open-concept bathroom is an emerging interior design trend that removes walls and doors separating the bathing space from adjoining rooms. While hugely popular for creating a greater sense of space, the open layout also raises privacy issues.
As you consider jumping on this trend, it's important to weigh the potential pros and cons. An open concept can enhance your bath aesthetically and functionally if executed thoughtfully.
What is an Open-Concept Bathroom?
An open-concept bathroom eliminates barriers between the bath area and an adjoining master bedroom, closet, or living space. Typically accomplished by removing the wall or door between rooms, this creates one continuous space with unobstructed flow.
Plumbing and utilities must be relocated to allow for the knocking down of physical divisions. Fixtures then blend seamlessly into the open layout.
The most common implementations are in master bathrooms connected to the bedroom. However, some contemporary designs also integrate family bathrooms directly into living areas without separation. The open layout visually expands the smaller bathroom space.
Potential Pros of Open-Concept Bathrooms
Several benefits explain the rising popularity of the open bathroom trend:
- Greater sense of space - Removing walls can make a small bathroom feel more expansive.
- Increased natural light - The bath feels brighter with shared access to windows and lighting.
- Easier flow and accessibility - Access your sink or shower without the constraints of doors and walls.
- Unified decorative scheme - Continuity of floorings, paint colours, etc., creates harmony.
- Sleek, modern aesthetic - Open designs feel fresh and contemporary.
Potential Cons of Open-Concept Bathrooms
On the downside, the open bathroom concept also comes with tradeoffs:
- Noise and echoes - Sounds reverberate loudly without contained walls.
- Lack of privacy - Activities like using the toilet become exposed.
- Steam, humidity, odors - Ventilation is key as moisture can spread easily.
- Clutter on display - Mess is harder to conceal within view.
- Flooring transitions - Moving between different floor types takes thoughtful design.
Design Considerations
If opting for an open bathroom, strategic design elements help mitigate disadvantages:
- Careful lighting and window placement prevent feeling exposed.
- Proper ventilation and humidity control reduce moisture issues.
- Soundproofing materials like absorptive tiles reduce echoes.
- Using transitional decor and flooring creates a cohesive experience between the spaces.
Tips for Preserving Privacy
With smart strategies, you can still maintain privacy:
- Keep toilet and shower areas separate from other activities.
- Use frosted glass panels or partial walls to define spaces.
- Strategically place furniture, plants, and shelving to delineate zones.
- Install remote-controlled blinds to curtain off areas as needed.
Costs and Construction Challenges
Knocking down walls comes with inherent challenges:
- Demolishing and disposal of removed walls drive up project costs.
- Relocating plumbing, electrical, and ventilation requires significant adjustments.
- Moisture protection is critical to prevent water damage long-term.
Conclusion
The open bathroom concept provides an airier, brighter bathing experience but necessitates tradeoffs in acoustics and privacy. Assess your space, lighting, and humidity control to determine if going open is right for your home.
When thoughtfully executed, an open-concept bathroom can provide a beautiful, functional, and modern living space perfect for your morning shower, unwinding after work, or getting ready on busy mornings. Just take precautions to avoid unwanted openness.
You may want to know more:
The Rise of the Open-Concept Bathroom in Homes and Hotels
FAQs about Open-Concept Bathrooms
Q1: How do I choose fixtures and finishes for an open bathroom?
A: Aim for a cohesive look throughout the open space. Match metals, get consistent colours on tiles/paint, and use transitional flooring.
Q2: What about storage in an open bathroom?
A: Use furniture, cabinetry, and shelving to seamlessly integrate storage solutions into the open layout.
Q3: Is an open bathroom harder to keep clean and tidy?
A: Yes, clutter is more visible. Make sure accessible storage contains the mess. Wipe surfaces frequently.
Q4: What about safety concerns with no walls around wet areas?
A: Include grab bars and non-slip textures. Ensure good lighting near showers. Keep plush rugs out of shower areas.
Q5: Can you do an open bathroom on a budget?
A: Yes, you can opt just to remove the door and use cost-effective material choices like laminate flooring.






