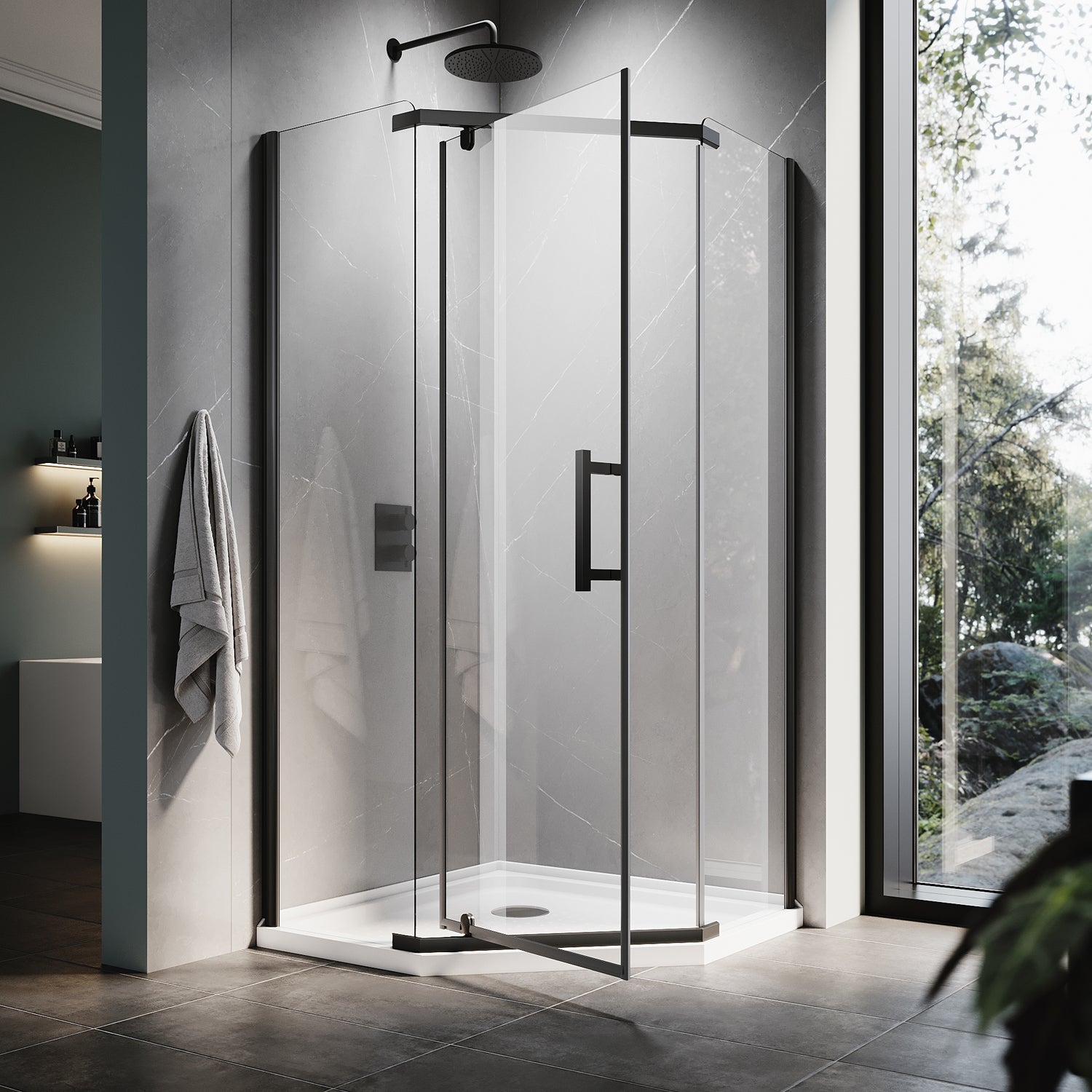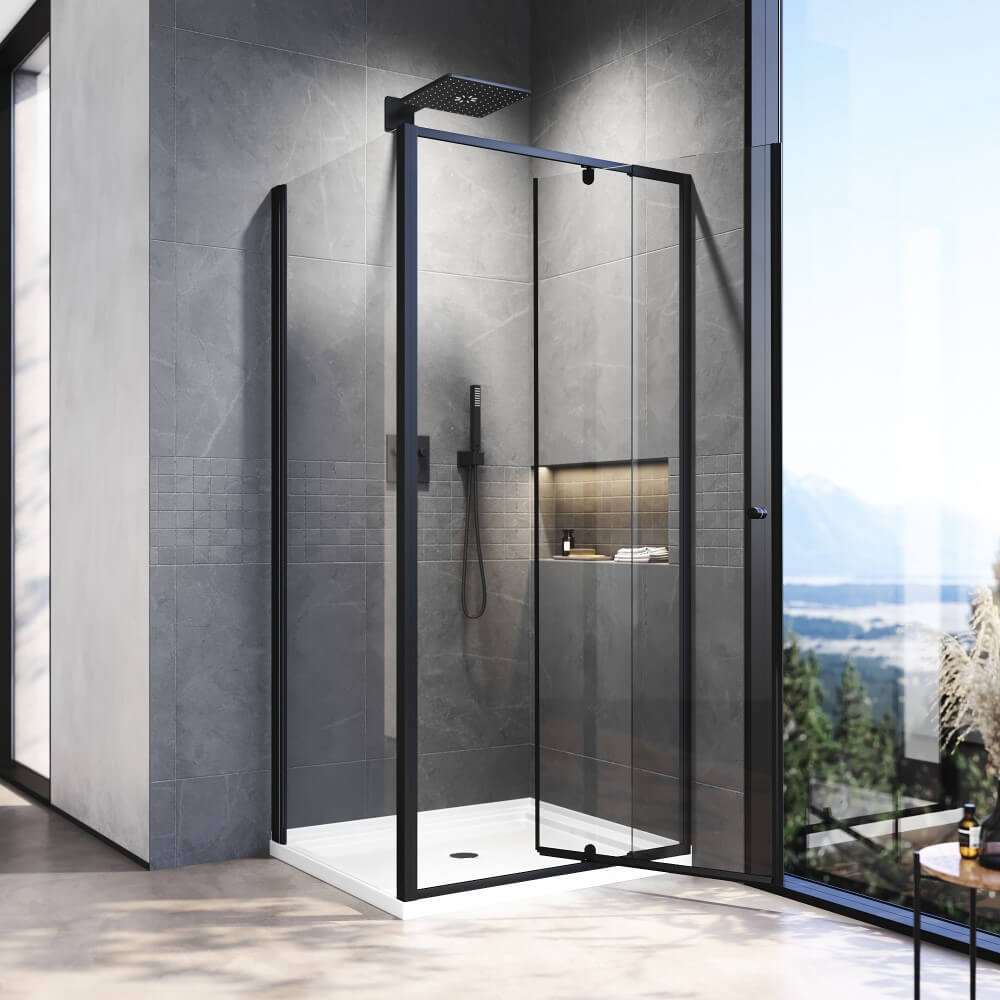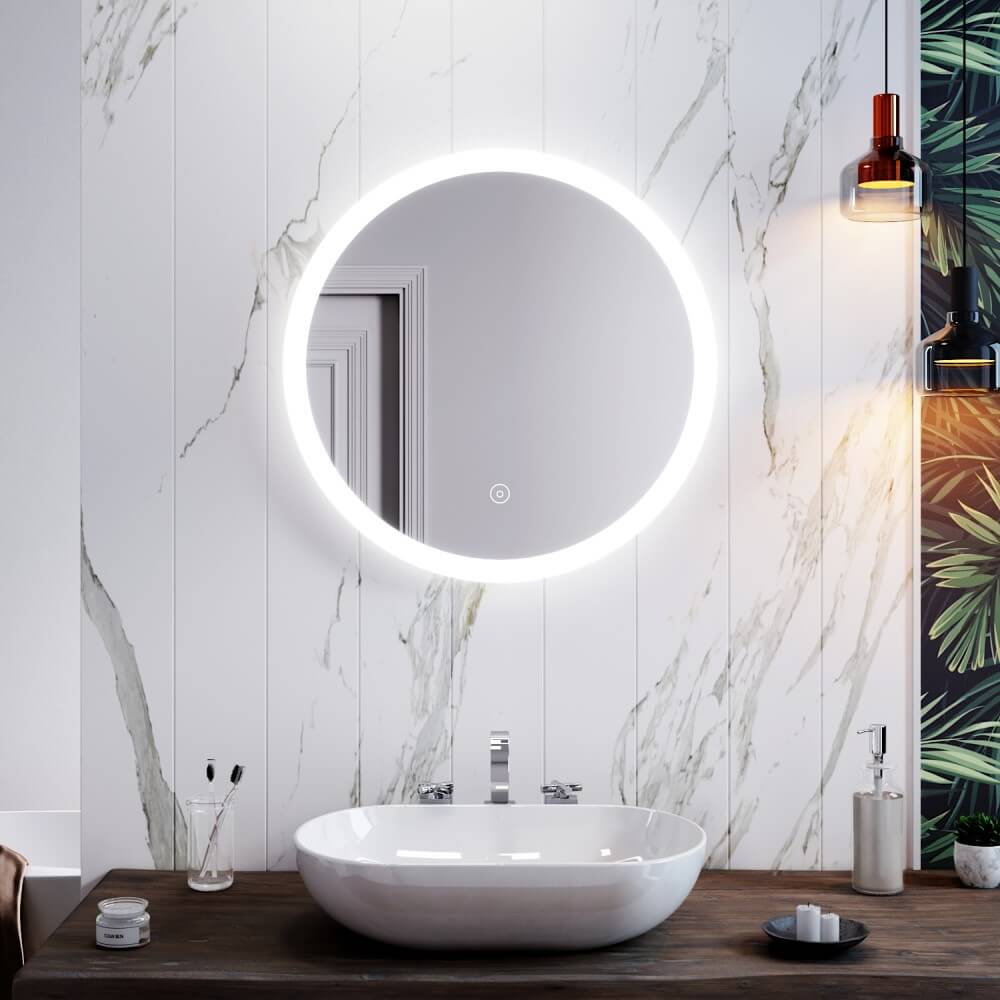Are you staring at your cramped bathroom, wondering how to make it work? You're not alone. Limited space is a common challenge in Australian homes. Whether you live in a compact apartment, an older heritage house, or even a new build with surprisingly small bathrooms, you've probably felt the squeeze.
Here's the good news: a small bathroom can still be stunning, functional, and luxurious. You don't need to compromise on style or comfort. The secret lies in smart design choices. The most important decision you'll make is selecting the right shower area.
Throughout this article, we'll explore the best shower screens, shower enclosures, and shower door designs for tight spaces. We'll also share layout tips, storage solutions, and decor ideas that work perfectly for Australian homes. By the end, you'll have a clear roadmap to transform your small bathroom into a space you'll love.
Small Bathroom Design Ideas: Start With Your Shower Zone
Your shower is often the largest single element in a small bathroom. This makes it the most important design decision you'll face. The shower dictates how the entire room flows, feels, and functions.
A poorly chosen shower can make your bathroom feel cramped and cluttered. Bulky frames, opaque materials, and awkward door swings eat up precious visual and physical space. On the other hand, the right shower design opens up your bathroom. It creates flow, reflects light, and makes the room feel twice its actual size.
How Shower Design Impacts Perception of Space
The type of shower screen you choose dramatically affects how spacious your bathroom feels. Visual permeability is key here. Frameless glass screens allow your eye to travel across the entire room without interruption. This creates a sense of openness. Framed screens, especially those with thick metal borders, chop up the visual field and make the space feel smaller.
Glass itself is a powerful tool. It reflects light beautifully, bouncing natural and artificial light around the room. This reflection brightens dark corners and amplifies the sense of space.
The shape of your enclosure also matters. A square enclosure might look tidy, but it can waste corner space. A quadrant or neo-angle design fits snugly into a corner, freeing up floor space for your vanity or additional storage. Every centimetre counts in a small bathroom, so these details make a real difference.
The Best Shower Screen Designs for Small Bathrooms
Choosing the right type of shower screen is your most critical decision. The screen style affects not just how your bathroom looks, but how it feels to move through the space. Let's break down your options.
Frameless Shower Screens: The Ultimate Space-Enhancer for Small Bathroom Designs
Frameless shower screens are the gold standard for small bathrooms. They consist of thick tempered glass panels with minimal hardware. There are no bulky metal frames blocking your view or breaking up the space.
These screens create clean sightlines across your entire bathroom. Your eye can travel from one wall to the other without interruption. This visual continuity makes the room feel significantly larger. The glass reflects light beautifully, which brightens the space and adds a sense of luxury.
Frameless screens work best when you want a seamless, open, and modern feel. They're perfect for creating that high-end hotel bathroom vibe in a compact footprint.
There are a few considerations to keep in mind. Frameless screens cost more than other options because they require thicker glass and precise installation. Your walls need to be perfectly plumbed and level. Any imperfections become obvious with frameless glass. Despite the higher upfront cost, many homeowners find the investment worthwhile for the dramatic impact on their space.
Semi-Frameless Shower Screens: A Balanced Small Bathroom Idea
Semi-frameless screens offer a middle ground. They have some metal framing, but the profiles are thinner and more minimal than fully framed options. You get structural integrity without the visual bulk.
These screens still feel relatively open and modern. The thinner frames don't interrupt sightlines as much as traditional framed screens. You maintain much of the visual flow that makes a small bathroom feel larger.
Semi-frameless screens are best for homeowners who want a contemporary look but need to stick to a tighter budget. They're also a good choice if your walls aren't perfectly level, as the framing can accommodate minor imperfections.
The cost typically falls between fully framed and frameless options. You get better value than frameless screens while still achieving a clean, modern aesthetic.
Framed Shower Screens: A Practical Choice for Little Bathroom Design
Framed shower screens feature metal frames around all edges of the glass panels. They're the most traditional option and also the most affordable.
These screens are incredibly robust and practical. The frames provide strong structural support, which means you can use thinner glass. This reduces the overall cost significantly. Framed screens are also easier to install and more forgiving of uneven walls.
Framed screens work best when cost is your primary driver. If you're renovating on a tight budget, a framed screen delivers reliability and functionality without breaking the bank.
To make a framed screen work in a small space, choose a finish that blends with your other bathroom hardware. Matte black frames create a cohesive, modern look when paired with black tapware and towel rails. Chrome frames work well in traditional or transitional designs. The key is to make the frames feel intentional rather than intrusive.
Wet Room Styles: The Ultimate Open Plan Small Bathroom Design
A wet room takes the concept of openness to its logical conclusion. Instead of a fully enclosed shower, you create a level-access shower area with just a single glass panel or no screen at all.
Wet rooms eliminate visual barriers completely. There's no box or enclosure to contain the shower. The entire bathroom becomes one continuous space. This makes even the tiniest bathroom feel dramatically larger and more luxurious.
Wet rooms are also excellent for accessibility. The level floor makes entry and exit effortless for people with mobility challenges. There's no shower tray lip to navigate.
The main considerations with wet rooms are technical. You need expert waterproofing throughout the entire bathroom floor. The floor must be properly sloped to direct water toward the drain. Without correct installation, water can pool or spread beyond the intended shower area. You also need to be comfortable with some water splash reaching other parts of the bathroom during showers.
Despite these requirements, wet rooms remain one of the most effective ways to make a small bathroom feel spacious and modern.
Choosing Shower Doors for Your Small Bathroom Layout
The door mechanism is just as important as the screen type. The wrong door can waste space and make your bathroom awkward to navigate. The right door maximises every centimetre.
Pivot & Hinged Doors: A Classic Choice for Small Bathrooms
Pivot and hinged doors swing open on a hinge, just like a regular door. They offer a wide entrance into your shower and feel luxurious when you use them.
These doors are easy to clean because there are no tracks or mechanisms to trap dirt and grime. They have a classic, high-end feel that many homeowners love.
The downside is that hinged doors require clear floor space for the door to swing open. In a very tight layout, this can be problematic. You might find yourself squeezing past the open door to reach the toilet or vanity. If your bathroom is extremely compact, hinged doors might not be practical.
Hinged doors work best in small bathrooms that have just enough floor space to accommodate the door swing without blocking other fixtures.
Sliding & Bi-Fold Shower Doors: The Best Space-Saving Shower Door Designs
Sliding and bi-fold doors are purpose-built for small spaces. They solve the clearance problem entirely.
Sliding doors move along a track, so they never swing out into your bathroom. You don't need any external clearance. This makes them ideal for bathrooms where every centimetre matters.
Bi-fold doors take this concept even further. They fold in on themselves as they open, requiring minimal space. You can install them in extremely narrow shower alcoves where other door types simply wouldn't fit.
These door styles are the most space-efficient solution for the majority of small Australian bathrooms. They're practical, effective, and increasingly stylish. Modern sliding hardware looks sleek and minimalist, without the clunky appearance of older designs.
The only minor drawback is that sliding doors have tracks that require regular cleaning to prevent buildup. However, this is a small trade-off for the space savings they provide.
Quadrant & Neo-Angle Enclosures: Smart Shower Designs for Small Bathrooms
Quadrant and neo-angle enclosures are specific shapes designed to fit into corners. A quadrant enclosure features a curved front panel, while a neo-angle has angled panels that create a faceted corner entry.
These enclosures use corner space efficiently. Corners often go to waste in small bathrooms, but these designs make them productive. A standard 900x900mm quadrant shower is a popular choice in Australian homes because it maximises shower space while minimising floor footprint.
The curved or angled front provides a generous shower area inside while keeping the external footprint compact. This makes them ideal for bathrooms with awkward layouts or limited floor space.
Quadrant and neo-angle enclosures typically use sliding doors, which further enhances their space-saving credentials. They're a smart choice when you want to tuck your shower neatly into a corner and reclaim floor space for other fixtures.
Bathtub Small Bathroom Ideas: Can You Have Both?
Many Australians love having a bathtub, but space is tight. Can you fit both a shower and a bath in a small bathroom? The answer is often yes, with the right approach.
The Shower-Bath Combination: A Top Small Bathroom Design Idea
A shower-over-bath setup is the classic solution. You install a bathtub along one wall and add a shower above it. This gives you both bathing options without doubling your footprint.
The key to making this work is choosing the right screen. A single fixed glass panel works well for containing water while maintaining visual openness. The panel typically sits at the tap end of the bath, where most water spray occurs.
A hinged shower screen is another option. These screens swing out for bath access and swing in during showers. They provide more coverage than a single panel, which reduces water escape.
Shower-bath combinations are practical and familiar to most Australians. They're a proven way to get both fixtures into a small bathroom without compromise.
Small Freestanding Tubs & Japanese Soaking Tubs
Freestanding tubs have become increasingly popular in recent years. The good news is that smaller versions exist specifically for compact bathrooms.
Japanese soaking tubs are particularly clever. They're deeper than standard tubs but have a smaller footprint. You sit upright rather than reclining, which means the tub can be shorter. Despite the smaller size, they offer a luxurious soaking experience.
A small freestanding tub can serve as a striking focal point in your bathroom. Position it thoughtfully, and it elevates your entire design. Place it near a window for a spa-like feel or position it centrally if you have an unusual layout.
These tubs work best in cleverly designed layouts where you've already maximised your other fixtures. They're a statement piece that proves small bathrooms can still feel indulgent.
Little Bathroom Design: Maximising Every Centimetre
Your shower is crucial, but other elements matter too. Here's how to make every part of your small bathroom work harder.
Small Bathroom Vanity & Storage Ideas
Storage is always at a premium in small bathrooms. Smart vanity choices make a huge difference.
Wall-hung vanities create a floating effect that makes your floor space feel larger. The visible floor underneath tricks your eye into perceiving more space. These vanities also make cleaning easier because you can mop right underneath.
Mirrored cabinets above your vanity provide hidden storage while reflecting light and views. They double your visual space while keeping toiletries out of sight.
Recessed niches in your shower wall eliminate the need for bulky caddies or shelves. They keep your shower essentials organised without encroaching on shower space.
Vanity organisers help you make the most of drawer space. Divided compartments keep items tidy and accessible, preventing the chaos that makes small spaces feel even smaller.
Layout Ideas for Small Bathrooms
Layout matters enormously in tight quarters. The right arrangement creates flow and functionality.
A single wall or galley layout works well in narrow bathrooms. All fixtures line up along one wall, leaving the opposite wall clear. This creates a clear path through the room and maximises usable floor space.
Place your toilet thoughtfully. It often works best tucked beside or behind the vanity, out of the immediate sightline from the door. This creates a more pleasant entry experience.
Position your shower at the far end of the bathroom when possible. This draws your eye through the space, making it feel longer and more spacious.
Colour & Tile Schemes for Small Bathroom Designs
Colour choices dramatically affect how large your bathroom feels. Light colours are your friend. Whites, soft greys, and pale blues reflect light and create an airy atmosphere.
Large-format tiles reduce the number of grout lines in your space. Fewer grout lines mean fewer visual interruptions, which makes your bathroom feel more expansive. Large tiles also look more modern and luxurious.
Vertical tiling draws the eye upward, making your ceiling feel higher. This works particularly well in bathrooms with low ceilings. Run your tiles from floor to ceiling without interruption for maximum impact.
Lighting & Reflection in Small Bathroom Designs
Good lighting transforms a small bathroom. Layer your lighting with ambient ceiling lights and task lighting around your mirror. Bright, even lighting eliminates shadows and makes the space feel open.
Large mirrors are one of the most powerful tools for expanding visual space. A wall-to-wall mirror above your vanity effectively doubles the perceived size of your bathroom. The reflection creates depth and bounces light around the room. Consider backlit mirrors for a modern touch. They provide excellent task lighting while creating a soft glow that makes your bathroom feel welcoming.
Local Tips for Small Bathroom Designs in Australia
Australian conditions require specific considerations for bathroom design
Ventilation is crucial in our humid climate. Without adequate airflow, moisture builds up quickly and mould becomes a problem. Install a quality exhaust fan rated for your bathroom size. Run it during and after showers to remove excess moisture.
Waterproofing regulations are non-negotiable. Australian Standard AS3740 specifies detailed requirements for bathroom waterproofing. These standards protect your home from water damage and must be followed during any renovation. Always use licensed professionals for waterproofing work.
Choose materials that handle humidity well and are easy to clean. Porcelain tiles resist moisture better than natural stone. Chrome and stainless steel tapware withstand humidity better than brass or copper. Semi-gloss or gloss paint finishes are easier to wipe down than flat paint.
These local considerations ensure your beautiful small bathroom remains functional and problem-free for years to come.
Your Dream Small Bathroom Awaits
A small bathroom is not a limitation. It's an opportunity for clever, stylish design that proves good things come in compact packages.
By focusing on the right shower solution, you set the foundation for success. Whether you choose a frameless screen for maximum openness, a space-saving sliding door for tight quarters, or a wet room for ultimate luxury, your shower choice shapes everything else.
Combine your smart shower selection with thoughtful layout decisions, strategic storage, and light-enhancing colours. The result is a functional and beautiful retreat that feels anything but small.
Your small bathroom can be a space you're genuinely proud of. It can feel spacious, luxurious, and perfectly suited to your needs. Ready to start planning your small bathroom renovation? Book a consultation with a local expert or explore more gallery ideas at Elegant Showers AU for inspiration!






